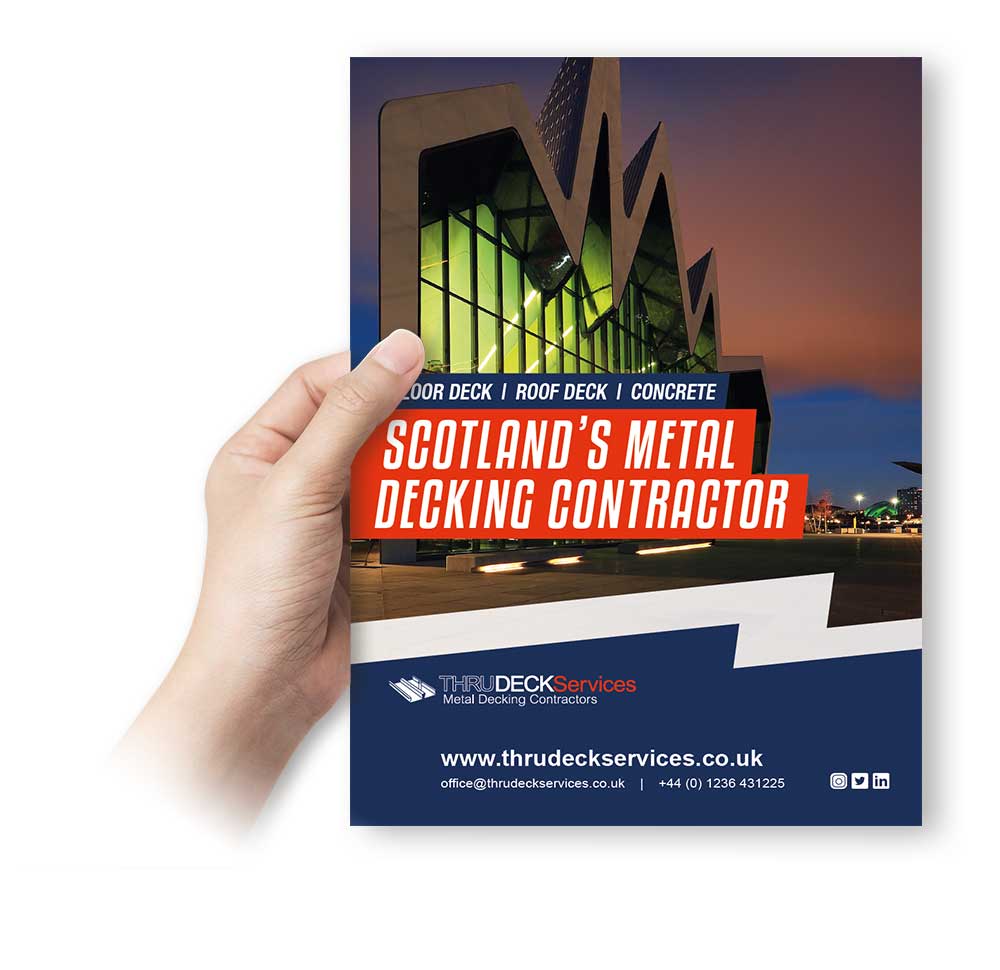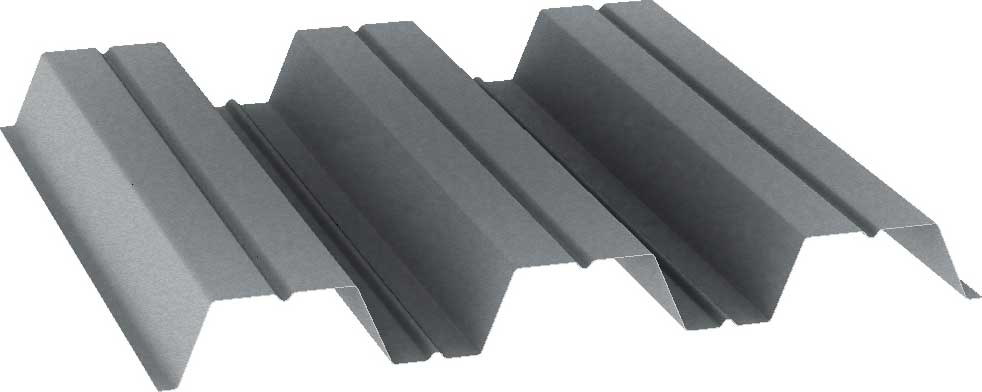Metal Roof Decking Profile


Deck Specification

Brochure Download
Metal Decking continues to provide the best fast-track, flexible, and financially-effective solution for suspended floor slabs in steelwork construction.
Thru Deck Services has access to the full range of SMD Ltd’s product range, providing a solution for all suspended floor slab requirements, including concreting on metal decking and roof decking.
Thru Deck provides a comprehensive service in design, manufacture, supply and installation of metal deck, shear stud welding concrete.

