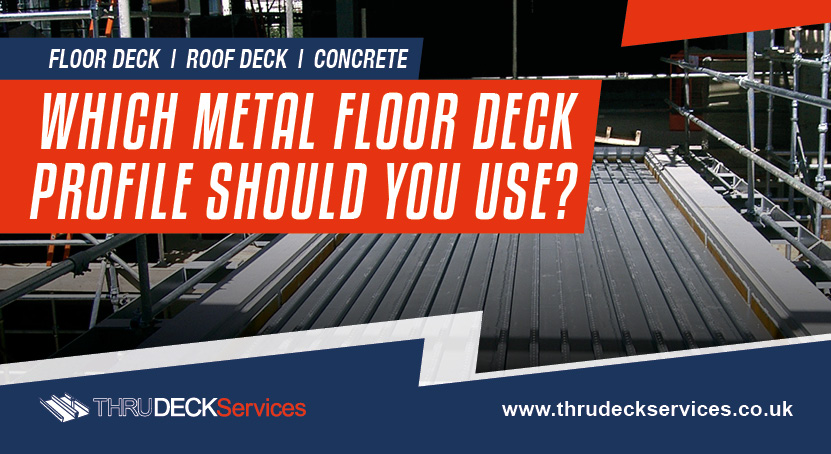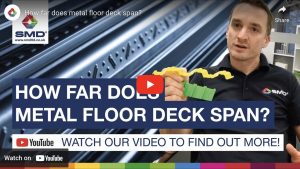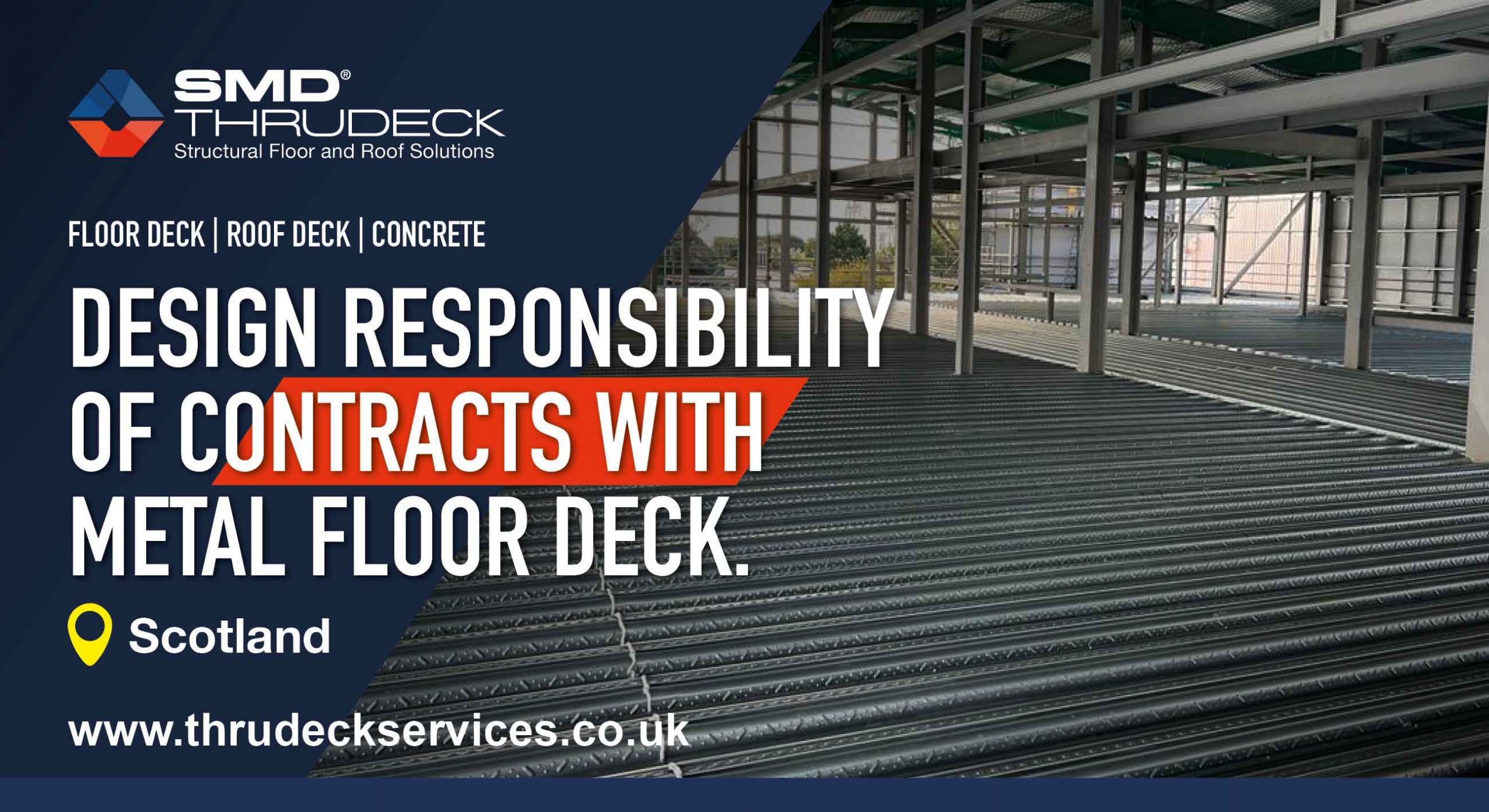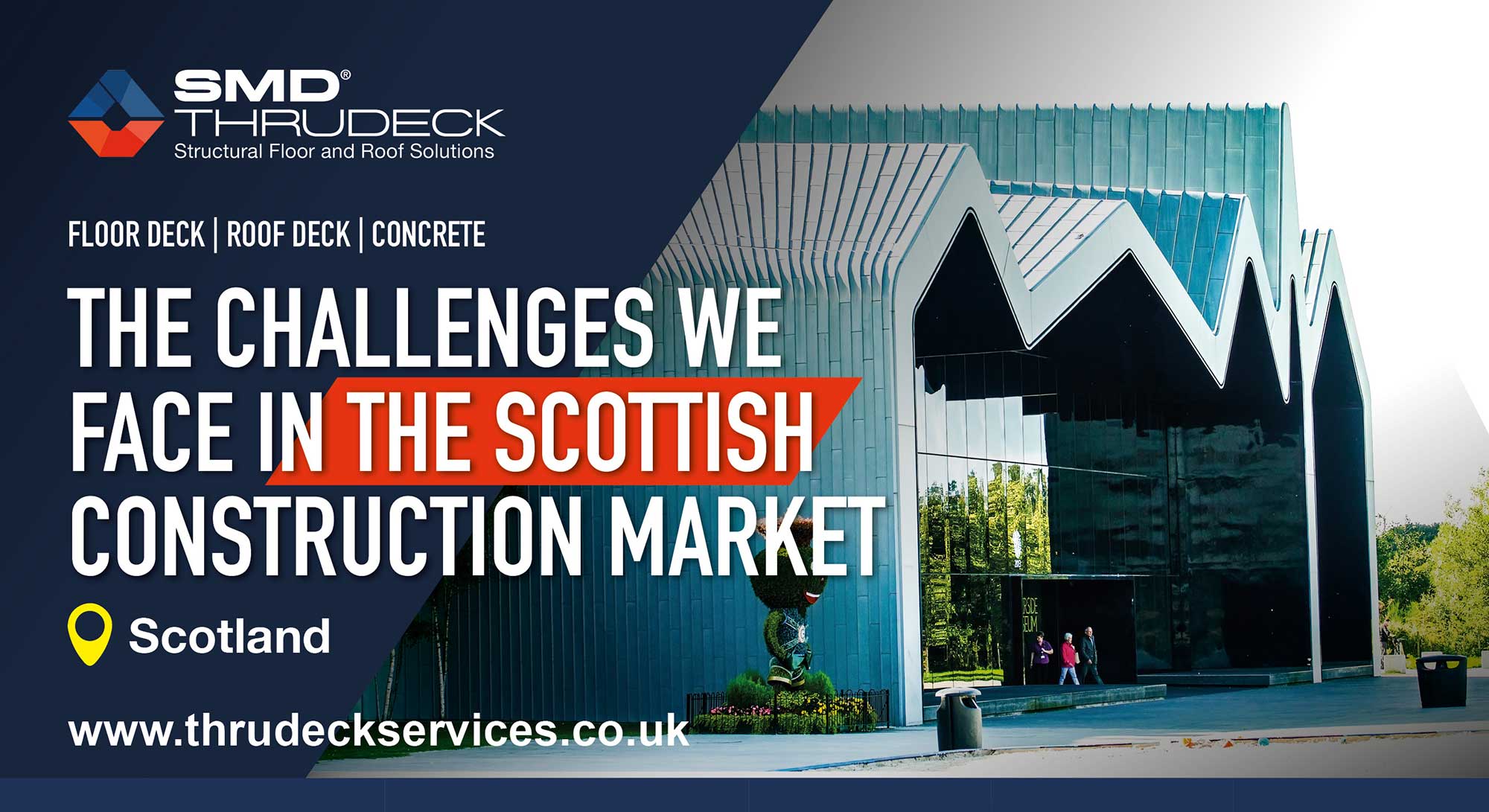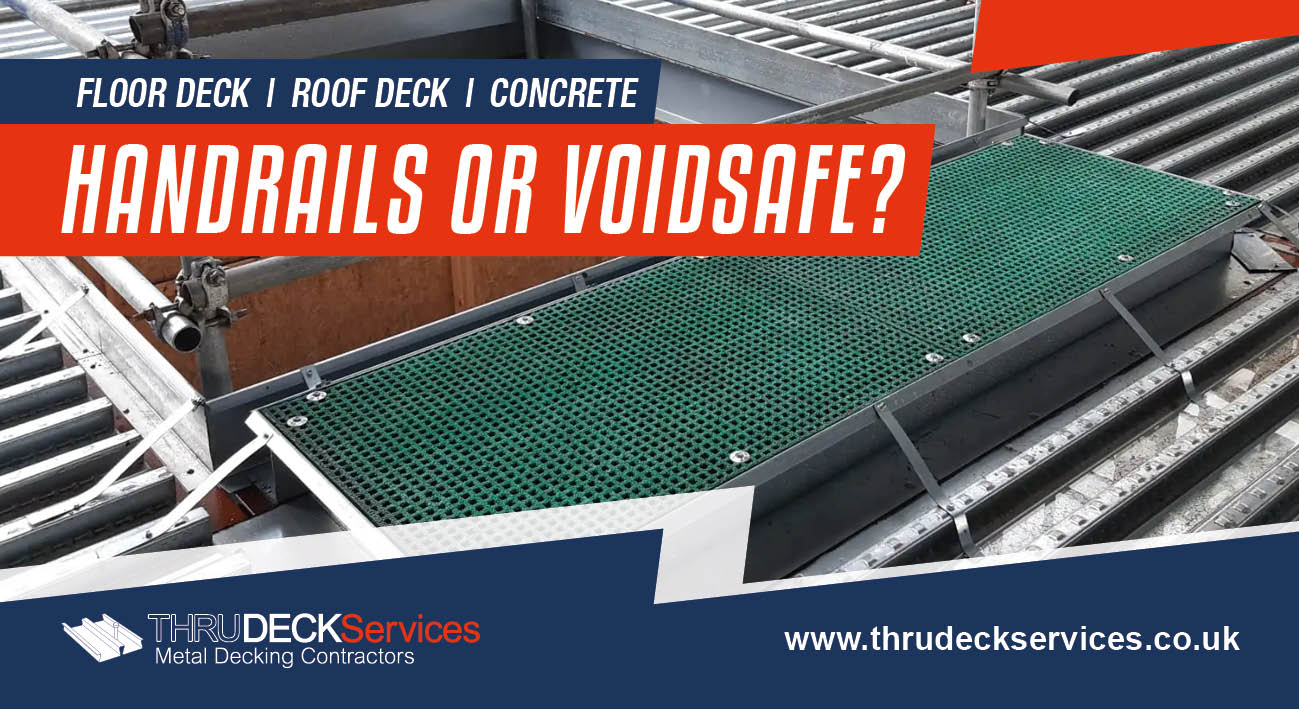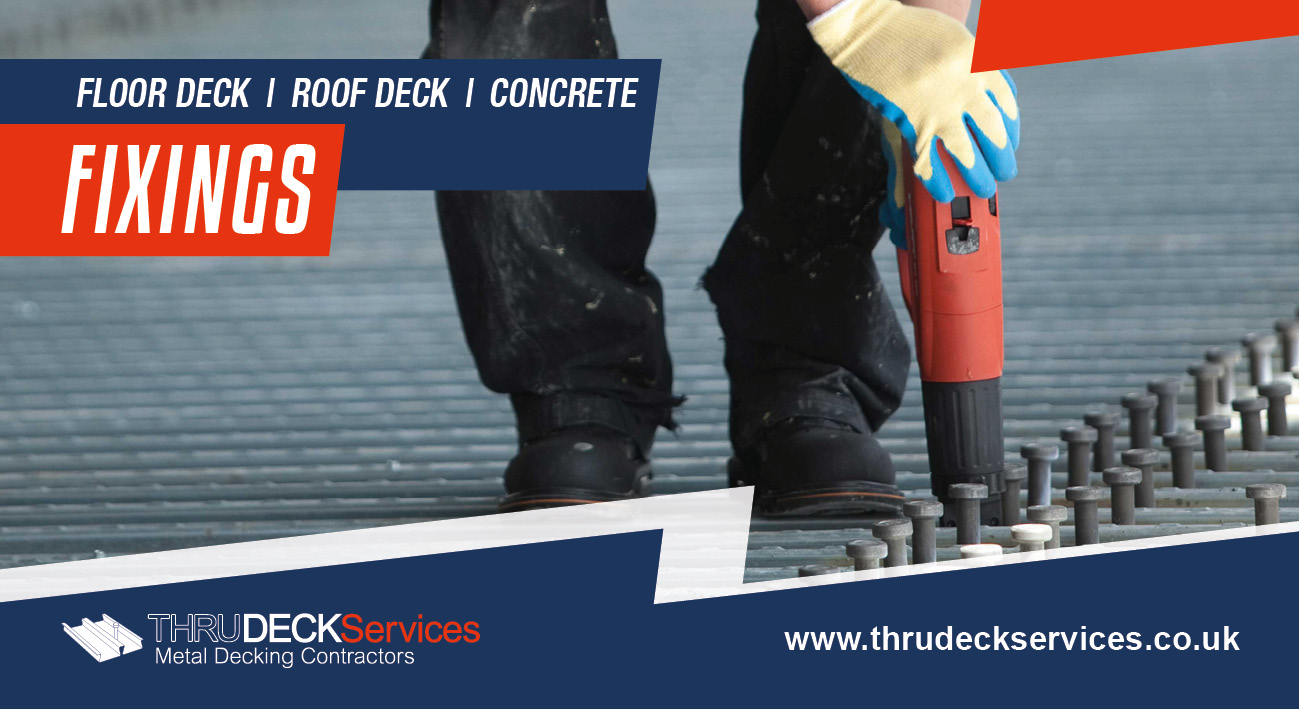Which of our metal floor deck profiles should you use?
Choosing the correct floor decking profile for your project can be complex and challenging. Whatever your needs, this handy guide will assist you in your selection of one deck type over the other.
Things to consider
Before starting the deck selection process, there are certain factors that must be considered. These are:-
• Span limits
• Slab depth
• Slab loading
And while these may be the obvious technical issues, also in the mix are requirements for:-
• Aesthetic appearance of the slab soffit
• Building footprint shape (which may result in awkward steel beam configurations)
• Incorporation of services
• Cost
• Speed of installation
The most suitable decking solution will depend on which of these requirements is your main priority.
Keep reading or watch our video which talks you through these options.
Why choose metal floor deck at all?
Whichever profile best suits your needs, the greatest advantage in choosing metal floor deck construction is the avoidance of traditional floor slab temporary formwork, with its associated obstructive and time-consuming system of propping.
Metal floor decking typically comes in two different profiles – re-entrant (or dovetail) and trapezoidal (some manufacturers even offer a mixture of both in the same product). Thrudeck supplies both of these types of profiles – R51+ being the re-entrant option and TR60+, TR80+ and TR220 being the trapezoidal options.

Download Here
This table includes quick-references detailing and comparing the product properties.
So, how far can metal floor deck span?
This is undoubtedly one of the most common queries we receive. The answer is straightforward enough as long as you know some basic information about the required slab design.
In short, all of Thrudeck’s products have varying span performance. So to give you an idea, assuming the following criteria…..
• 150mm deep slab (probably the most common)
• 1.2mm gauge deck
• S350 grade material
• Double spanned deck condition
• Support widths being 127mm wide
• One-hour fire rating
then each of our products would be capable of achieving the following maximum double spans:-
• R51+ = 3.56m
• TR60+ = 3.99m
• TR80+ = 5.01m
TR220 is a deep deck product with slab depths starting at 300mm, but with a single span limit of approximately 6m.
Deck spans are affected by all of the above criteria so, should your project specifications differ from any of these, you can check your specific span limits in the SMD White Book.

Above – Construction Stage Graph – Use this graph to determine which profile and gauge provides an unpropped double span solution for your slab depth and spans (based on use of A393 mesh)
The White Book contains an easy visual reference to the parameters of each profile/gauge on page 8, similar to the graph shown above. As the slab depth varies along the horizontal axis, so the range of each profile’s maximum span length alters on the vertical axis.
Thrudeck’s floor deck options
R51+ – Thinner slabs and superior versatility

More Information
R51+ is undoubtedly the most versatile option for situations involvingcomplex steelwork layouts. This profile has a relatively large flat area within each trough, which allows for flexibility of shear stud positions when the deck is cut on, or runs across, raking beams. Fewer closing flashings are required, even on simple beam layouts, due to this feature of the profile.
From an architectural perspective, use of R51+ results in a more aesthetically appealing flat soffit to the slabs. The minimal intrusion of the re-entrant rib into the concrete means that a relatively thin slab depth achieves the typical 1 hour fire rating and therefore both the structural zone and storey height can be reduced. This feature also results in superior airborne sound reduction from a thinner slab. The small ribs are typically sealed with tape or expandable foam rather than the steel end caps needed for the trapezoidal profiles.
Structurally, the R51+ profile shape provides the most effective shear stud performance of all composite decking profiles.
TR60+ and TR80+ – Increased spans, reductions on concrete and steel
The structural TR+ profiles are exceptionally resistant to compressive buckling, resulting in superior span capability. The lower volume of concrete required results in a reduced slab self-weight and therefore a reduced steel requirement.

More Information
The TR60+ profile (above) enables un-propped spans in excess of 3.5m and is relatively quickly installed due to the 1m cover width.

More Information
Use of the deeper TR80+ profile (above) gives engineers scope to reduce still further the number of secondary beams required and achieve further cost savings. This deck allows for long un-propped spans and correspondingly larger uninterrupted floor areas.
Trapezoidal profiles have significantly larger ribs than the re-entrant type and often beams that are parallel to the deck span and require shear studs are located directly under one of the ribs. In these cases, galvanised mild steel V-shaped or Z-shaped closing pieces, known as flashings, are required and are supplied as part of the decking package. At the perimeters and at internal voids, or on beams where a change of span direction occurs, the ends of the sheets are sealed with 0.7mm gauge galvanised end caps.
TR220 – Ultra long-span flooring solution

More Information
TR220 trapezoidal profile – 750mm wide ribbed floor
SMD’s TR220 can be used to form a high strength ribbed reinforced concrete slab, providing a slim floor construction with un-propped spans in excess of 6m. This type of deck profile is ideal for car park construction where large column-free parking and circulatory areas are required. The TR220 profile is usually fixed to the bottom flanges so that the slab depth is within the beam web depth to provide the reduced structural zone.
Product-specific options
Each profile is available in a variety of gauges and steel strengths that can be increased to accommodate more onerous loading conditions or span dimensions and thus avoid any mid-span propping. Thrudeck are able to offer a number of tools to assist designers with selecting the most suitable of our decking products in terms of type, gauge and strength.
We hope this article has helped broaden your understanding of the application and use of metal floor deck, should you have any questions regarding any of the above, please feel free to contact our team for further help.
Need a Quote?
We can quote on any project that requires metal floor (and concrete) or roof decking – complete the form below with your project specification and we’ll look into this for you.
Further references
As mentioned before, ‘The White Book’ takes the designer through a three-step process that will enable comparison of decking profiles with respect to slab thickness, load/span criteria, fire rating and the choice of either traditional mesh reinforcement or steel fibre-reinforced concrete.
You can also download SMD’s Elements® Span Check app to your phone as a quick and simple span look-up option. This app reflects all the information from The White book and is available for both Android and Apple devices.

Some specific criteria – such as enhanced crack control or acoustic performance requirements – may be necessary in some situations and these are not covered by the information in The White Book. In these cases, our technical team will be able to provide you with guidance.
Similarly, if your project has isolated single span slabs or spans subject to concentrated loads or you simply need a full calculation report printout, more detailed design checks can be carried out using SMD’s Elements® Design Software. Before you begin, do take a look at SMD’S YouTube video tutorials on use of the design software.
